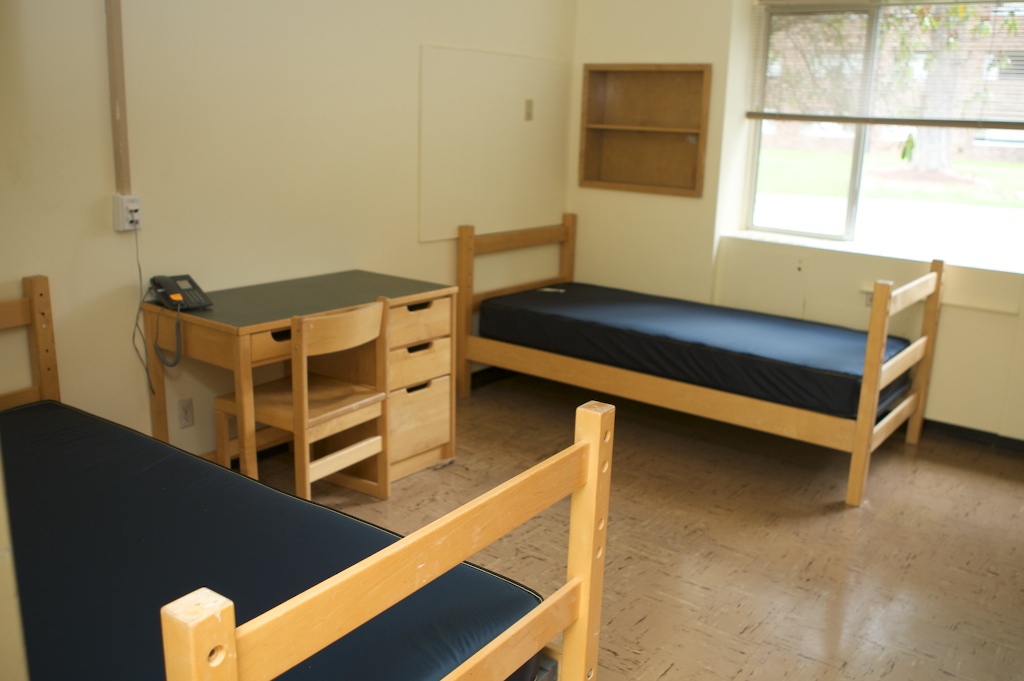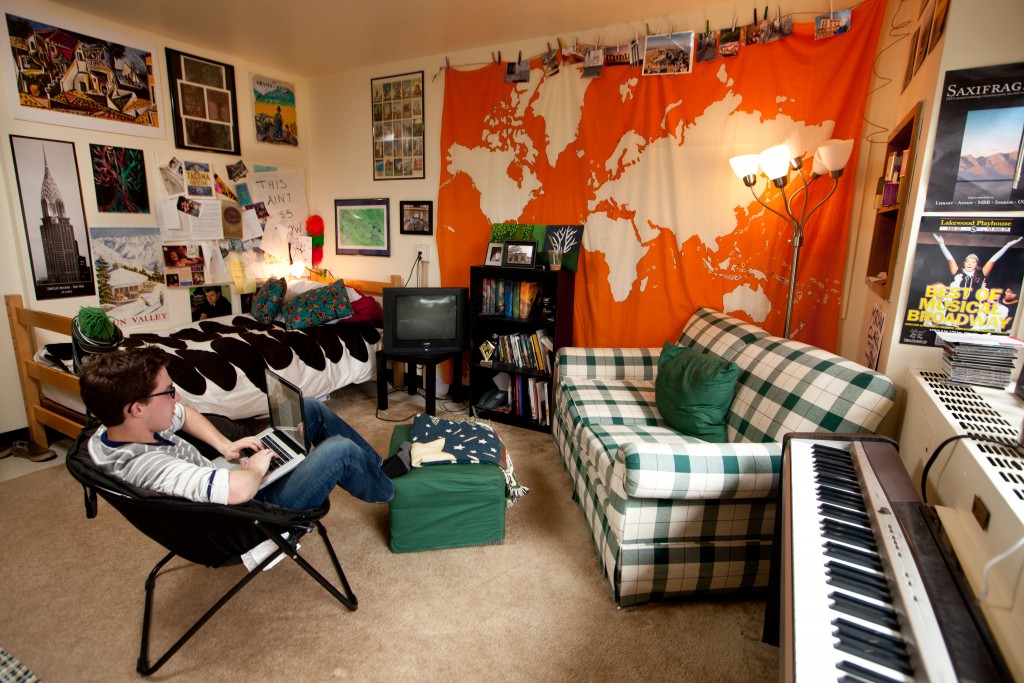Hinderlie Hall
Learning Communities: Community for Creative Expression
Who Lives Here: First Year Students, New Transfer Students, Returning Students
Location: Upper Campus
Bathroom Facilities: Women, Men & Gender-Inclusive
Wing Configurations: First Year Wings, Transfer/Returner Wings, Gender-Inclusive Housing Wing
Welcome to Hinderlie Hall!
Hinderlie Hall is a fantastic place for creative people. When you stroll into the front doors of Hinderlie, get ready to be greeted by a group of students sitting around the lounges, chatting about the day or their latest creative ideas.
Learning Communities
Hinderlie Hall is home to the Community of Creative Expression and Gender Inclusive Housing learning community [1 wing]
Location
Hinderlie Hall is located on upper campus, conveniently located between the Karen Hille Phillips Center for the Performing Arts (used by theatre and dance courses) and Mary Baker Russell Music Center. Hinderlie Hall is a central location across all of campus, with pathways connecting to “Hinderlie Hill” the connects upper and lower campus.
Makerspace for Innovation Studies
Innovation Studies program sponsors a Makerspace in Hinderlie Hall to support creativity, our curriculum, and student involvement across campus.
Contact Information
Community Director:
Vanessa Perkinson
CD Contact Number:
253-535-8600
Email:
vap@plu.edu
Front Desk:
253-535-8626
Mailing Address
Student Name
Hinderlie Hall – PLU
12210 10th Ave. S.
Tacoma, WA 98447
Hall Amenities
- Wifi available throughout the building
- Centralized laundry room
- Communal kitchens throughout the hall with microwave, stove/oven, and refrigerator
- Multiple lounge spaces
- Front desk (limited operating hours)
- Mail services will deliver envelopes and packages to the hall front desk for convenient pick up
- Students may check out cleaning (mops, vacuums, brooms) and cooking (pots/pans) supplies as needed
- Front desk workers can access the game closet located outside the main lounge that is supplied with several board and outdoor games
- Gender-Inclusive bathroom located on the first floor
- Fireplace located on the Main Floor lounge
- Spacious lounges with community TV
- Makerspace located on the ground floor
Room Furnishings
Rooms will be set up in a double-occupancy configuration and come furnished with the following furniture
- Two twin-XL mattresses and bedframes
- Option to loft bed
- Two desks with chairs [one free moving and one built in]
- Two built in bookshelves
- Two dressers with shared vanity
- Two closets
- One trash and two recycle bins
Room Styles
Hinderlie Hall has a majority of double-occupancy rooms that are identical in size and layout across the building.
The building has two designed-single rooms designed for a single student to live in. Designed singles are significantly smaller in size than double-occupancy rooms.
There is one unit designed for a single with private bathroom. This room is reserved for students who apply through the Accessibility and Accommodation application.





Social Media